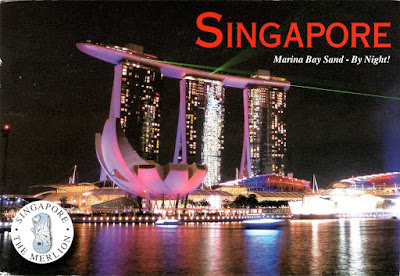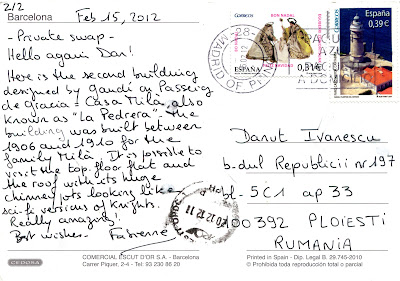Posted on 25.03.2012 and completed on 05.06.2012 and 03.05.2013
Grown on the mud and the sand of the east bank of the
Lower Rhine, where the delta of the
River Düssel flows into the
Rhine, almost a thousand years ago,
Düsseldorf granted the town privileges în 1288. Rival of the older and wealthy
Cologne (located just 40 km upstream, which today means 18 minutes by Regional Bahn), the city has constantly developed as commercial, but also as cultural center, both under the
dukes of Jülich-Cleves-Berg and under the
house of Wittelsbach, peaking during the
Elector Palatine Johann Wilhelm II (r. 1690-1716). Strongly affected by the
Napoleonic Wars, Düsseldorf enjoyed a revival by the mid-19th century, thanks to the Industrial Revolution. Heavily bombed by the allies in WWII, in 1946 Düsseldorf was made capital of the new federal state of North Rhine-Westphalia. Located now centrally within
The Blue Banana, in the
Rhine-Ruhr metropolitan region, is one of the country's five global cities (together with
Frankfurt,
Munich,
Hamburg and
Berlin). The city itself has only 590,000 inhabitants (of which 110,000 are foreigners), but this doesn’t prevent to be one of the top telecommunications centres in Germany, and also one of advertising and fashion industries.
In the largest picture on the first postcard, but also in the second one, can seen
Der Neue Zollhof (New Customs House), located in
Unterbilk. The complex, consisting of three separate buildings, was designed in a style commonly considered
deconstructivism by American architect
Frank O. Gehry (which designed, among others,
Olympic Fish from Barcelona, and
Dancing House from Prague) and was completed in 1998. Floorplans and facades of all three buildings are curve and lean (constructed of concrete flat slab), reason for them being likened to leaning towers. Each building has a different facade cladding - the outer two in white plaster and red brick respectively; the central building's stainless steel facade reflects material and shapes of its two neighbour buildings. Otherwise geometry, massing and exterior material, provides each of the buildings with a unique identity. The buildings currently occupied primarily by… warehouses.
In the background of the second postcard is
Rheinturm (Rhine Tower), a 240.5m high concrete
telecommunications tower, built between 1979 and 1981. It houses a
revolving restaurant and an observation deck at a height of 170m. As a
special attraction, there is a light sculpture on its shaft which works
as a clock, the biggest digital clock in the world. This sculpture was
designed by
Horst H. Baumann and is called
Lichtzeitpegel (Light Time Level).
The other five figures illustrate in the first postcard, from left to right, are:
● a sculpture made by
Horst Antes in 1986-1987, located in Bertha von Suttner Square, behind the
Düsseldorf Central Station (
Düsseldorf Hauptbahnhof)
● promenade along the banks of the Rhine to the Medienhafen. In background can seen the
Theodor Heuss Bridge, also known as the
Nordbrücke (North bridge), a cable-stayed bridge built from 1953 to 1957, the clock tower of the ancient collegiate church of St Lambertus, and castle tower
● Central Station (
Düsseldorf Hauptbahnhof)
● Galeria Kaufhof 'an der Kö' (on
Königsallee), a department store located centrally on Düsseldorf’s internationally renowned shopping boulevard in the heart of the city, between the Altstadt and Schadowstrasse.




















%2B-%2BSydney%2BOpera%2BHouse.jpg)
%2B-%2BSydney%2BOpera%2BHouse%2Bspate.jpg)



























