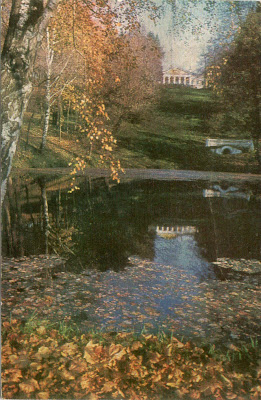 |
| 0008 The Grand Palace in Bangkok |
Undoubtedly,
Bangkok's history is intimately linked to the
Chakri dynasty, which leads Siam (named from 1939, with a brief interruption,
Thailand) for more than two centuries. Founder of the dynasty,
Buddha Yodfa Chulaloke (Rama I), was the one who moved the capital from
Thonburi to Bangkok. Of course, the king had to have a palace and so appeared
The Grand Palace (
Phra Borom Maha Ratcha Wang), whose construction began in 1782, after a plan that closely followed that of the old palace in
Ayutthaya.
 |
| 2655 Phra Thinang Chakri Maha Prasat (1) |
The king, his court and his royal government were based on the palace until 1925. King
Bhumibol Adulyadej (Rama IX), resided at
Chitralada Royal Villa and his successor
Vajiralongkorn at
Amphorn Sathan Residential Hall, both in the
Dusit Palace, but the Grand Palace is still used for official events. Situated on the banks of the
Chao Phraya River, at the heart of the
Rattanakosin Island,
the palace complex (made up of numerous buildings, halls, pavilions set
around open lawns, and gardens) is roughly rectangular. Its asymmetry
and eclectic styles are due to its organic development, with additions
being made by successive kings.
 |
| 2939 Phra Thinang Chakri Maha Prasat (2) |
It is divided into several quarters: the
Temple of the Emerald Buddha; the Outer Court; the Middle Court,
including the Phra Maha Monthien Buildings, the Phra Maha Prasat
Buildings and the Chakri Maha Prasat Buildings; the Inner Court and the
Siwalai Gardens quarter. The
Phra Thinang Chakri Maha Prasat buildings are composed of nine major
and minor halls, structured in a similar scheme to the Maha Monthien
Halls from north to south. The whole of the Chakri Maha Prasat group was the work of King
Rama V
and foreign architects in the 19th century.
 |
| 3274 The Temple of the Emerald Buddha (1) |
The first
phase of construction began in 1868, then again in 1876, and the final
phase between 1882 and 1887. The throne hall forms the front or the façade of the entire building
group. The throne hall is
constructed in an eclectic style, a blend of
Thai and European (more specifically
Renaissance or Italianate)
styles. The lower part of the structure is European, while the upper
part is in Thai-styled green and orange tiled roofs and gilded spires or
prasats.
 |
| 3081 The Temple of the Emerald Buddha (2) |
The Temple of the Emerald Buddha (
Wat Phra Kaew),
formally known as Phra Sri Rattana Satsadaram that means "the residence of the Holy Jewel Buddha",
is actually a royal chapel, completed in 1784. Wat Phra Kaew has undergone a number of renovations, restoration and
additions in its history, particularly during the reign of King
Rama III and
Rama IV. The architectural style is named as
Rattanakosin style (old Bangkok-style). The main temple of the Emerald Buddha is decorated and similar to the temple in ancient capital of
Ayutthaya.
 |
| 2831 The Temple of the Emerald Buddha (3) |
It is surrounded on four
sides by a series of walled cloisters, with seven gates. Like the royal
temples of
Sukhothai and
Ayutthaya,
the complex is separated from the living quarters of the kings. Within
these walls are buildings and structures for diverse purposes and of
different styles, but most of them adheres strictly to
classical Thai architecture. It is regarded as the most sacred
Buddhist temple (
wat) in Thailand.
 |
| 1433 A kinnara in front of the Temple of the Emerald Buddha |
The main building is the central
phra ubosot, which houses the statue of the
Emerald Buddha. In the postcard 1433 is a golden statue of a
kinnara, a half-bird, half-woman creatures at Southeast Asian
Buddhist mythology, one of the many creatures that inhabit the mythical
Himavanta.
Kinnaris have the head, torso, and arms of a woman and the wings, tail
and feet of a swan. She is renowned for her dance, song and poetry, and
is a traditional symbol of feminine beauty, grace and accomplishment.
 |
2793 The Temple of the Emerald Buddha
with a Thotsakhirithon guarding an exit |
The Gate No. 2 (
Na Wua Gate) of the complex is guarded by the statues of two demons (
yaksha), Thotsakhirithon and Thotsakhiriwan, which appear in
Ramakien (Glory of Rama), Thailand's national epic, derived from the Hindu epic
Ramayana. They are the sons of
Thotsakan (One with ten necks), a king of demons and their mother is a female elephant, that why they have trunks like an elephant. They are mostly depicted with a characteristic face, having big round bulging eyes and protruding fangs, as well as a green complexion.
 |
| 3421 The Dusit Maha Prasat throne hall in 1870s |
The
Dusit Maha Prasat throne hall, built by Rama I in 1790, dominates the Maha Prasat group. The throne hall was built on a symmetrical cruciform plan, the roof is topped with a tall gilded spire. The hall is considered an ideal archetype of Thai traditional architecture. Every aspect of the exterior decoration of the throne hall is imbuded with symbolism. The hall is built in the shape of a tall mountain to represent
Mount Meru, the mythological centre of the universe. The north face has a porch with a type of throne known as a busabok used by the king when gave public audiences.















































.jpg)



